New Building of the University Library
In order to create a central service and learning place on campus, the University Library is being rebuilt. The old building will first be demolished, afterwards the energy-efficient new building will be constructed on the same site. As part of the preparations, the Central Library has therefore been closed since 7 August 2023. The new building is expected to be completed in 2029.
Construction process
The new building will be constructed where the old building from 1976 currently stands. The Central Library was vacated from August 2023 and deconstruction will start in summer 2024. Construction of the new building will begin in summer 2025 and is scheduled for completion in 2029.
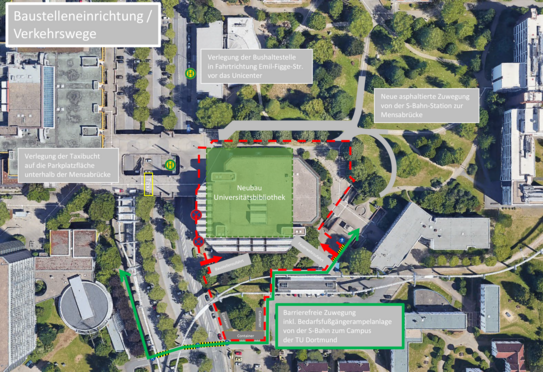
The construction site will be set up starting at the end of May 2024 (please refer to the illustration on the right). For the duration of the construction period, the bus stop located on the side heading towards Emil-Figge-Straße will be relocated to the front of the Unicenter (Vogelpothsweg 74). The path from the S-Bahn stop to the campus will also be adjusted to accomodate the construction site. There will be two routes to access the campus: to the north, an asphalt path will lead past the construction site uphill to the Mensa Bridge. A more accessible route will lead south down to Vogelpothsweg, where a traffic light will take people across the street to the parking lot in front of the main lecture hall building. The elevators in the main lecture hall building and at the Mensa Bridge will provide an accessible route to the campus without using stairs. During the entire construction period, people will be able to walk over the Mensa Bridge. Below the bridge, the footpath on the same side of the road as the construction site will be closed. The public parking spaces on the side of the road will also be closed off, while the parking lot on Vogelpothsweg will remain open.
Once the construction site has been set up, the existing building will first be gutted and any materials that may contain harmful substances will be professionally removed from the building structure. Subsequently, the above-ground dismantling of the old building will begin in summer 2024. In order to keep dust and noise pollution to a minimum, the demolished material will be soaked and transported away in large pieces to be broken up further. The BLB NRW will carry out vibration measurements during the dismantling process. Construction work vehicles will park on Universitätsstraße and will only drive to the construction site when called upon in order to cause as little disruption as possible to traffic on Vogelpothsweg.
The University Library (Universitätsbibliothek, UB) has four locations since fall 2023. It has moved into alternative quarters in the neighboring Technology Park at the addresses Sebrathweg 7 (media, study area) and 9 (administration). Also, the three Departmental Libraries on campus will remain open. Since August 2023, the Emil Figge Library is the UB’s central service point on the North Campus. To accommodate this, opening hours have been extended until 10 p.m. Mondays through Saturdays. On the South Campus, the libraries of the Department of Spatial Planning and the Department of Architecture and Civil Engineering will continue to operate as usual. The Hybrid Learning Center (HyLeC) is now located in the co-learning space on the North Campus next to the Seminar Room Building.
Some of the books, learning workstations, and offices have been moved to the alternate location at Sebrathweg 7 and 9 in the neighboring Technology Park. The majority of the more than 1 million books has been moved to a not accessible library stack for storage and can be pre-ordered overnight. Central services are offered in the Emil Figge Library on the North Campus (Emil-Figge-Straße 50), including book pickup. The textbook collection, current journal issues, and newer books in the humanities and social sciences are located here. Substitutes for learning workstations have been created in various locations, including co-learning spaces on the North and South Campuses, and in Dortmund’s city center.
First, the old Central Library will be gutted. Subsequently, the building will be dismantled starting in summer 2024. This process is rather a “deconstruction” than a demolition. The material will be sorted so that it can be recycled. For sustainability reasons, there will also be a material cadaster to enable recycling of certain building materials. Measures will be taken to reduce noise and dust to a minimum: For example, the demolished material will be soaked and transported away in larger pieces for crushing. the bus stop located on the side heading towards Emil-Figge-Straße will be relocated to the front of the Unicenter (Vogelpothsweg 74). The path from the S-Bahn stop to the campus will also be adjusted to accomodate the construction site.
The new nine-story building is to become a central learning and meeting place on campus. The library area covers 13,000 m2 and is intended to integrate all current university library locations. The new building will offer approximately 1,500 learning workstations that support forms of individual as well as collaborative learning. In addition to the continuously expanding offer of digital media, there is space for up to 1 million books. The building will also house a central service point for students and guests, and will include a cafeteria as well as the university bookstore. The upper floors will house administrative offices. The building will be constructed according to energy efficiency standard 40 and can be supplied with renewable energy. It thus meets the climate protection targets of the state (in German). Numerous trees that surround the old building are going to be preserved. As part of the new construction, a variety of new trees will be planted, including trees resilient to climate change.
The old building is highly inefficient in terms of energy. However, refurbishing the old building is uneconomical, so the decision was made to construct a new building. The new building concept also takes into account the changing functions of a library, which is becoming increasingly important as a place for learning and meeting others, while the shelf meters used for books are continuously shrinking. For this function, a central location on campus is essential, so the new building will be erected on the same site.
Book lending
Catalog plus indicates where the books are located. Books housed at one of the four library locations can be borrowed directly on site, provided they do not belong to the reference holdings. Books located at Sebrathweg can be delivered to the Emil Figge Library.
Books and periodical volumes from the library stack can be ordered to the Emil Figge Library: Orders placed in Catalog plus until 11 a.m. Mondays through Fridays will usually be available the next working day (excluding Saturday) from 11 a.m. onwards on the collection shelf in the Emil Figge Library. Ordered books can then be checked out at the lending machines. Once books have been delivered to Emil Figge Library, a notification is sent by email. Periodical articles that have been ordered are scanned and sent as an email attachment.
The alternative location at Sebrathweg 7 is about 2 km away from the old Central Library. It houses 60,000 science and engineering books and 20,000 humanities and social science journal volumes. The location can easily be reached by bicycle and has a Metropolrad Ruhr parking station. There is also a stop for bus line 465 there. Generally, books from Sebrathweg can also be delivered overnight to the Emil Figge Library.
The Sebrathweg 9 building houses offices of the University Library administration.
Learning workstations
There are replacements for the learning workstations of the Central Library at various locations: 240 workstations in the Sebrath Library. The new co-learning space on the North Campus offers 310 workstations; the Hybrid Learning Center (HyLeC) is also located here. On the South Campus, another co-learning space with 65 workstations in containers has opened. The International Meeting Center (IBZ) will also be available as a learning space at times and offers 30 workstations. In addition, the City Learning Space in Dortmund’s city center (Westenhellweg 127), which is easy to reach by public transport, provides 160 workstations. The 1,255 learning workstations will be added to the usual overview:
To the overview
In addition, learning workstations will of course continue to be available in the Emil Figge Library (287 workstations), in the Seminar Room Building (500 workstations), and in the faculty buildings and departmental libraries. Further details on the existing learning workplaces are also listed in the study area overview.
The Sebrath Library is currently open until 8 p.m. every day. Students can also use the co-learning space on the South Campus Mondays through Fridays until 8 p.m. to learn. On average, about 100 students use University Library locations for late-night learning. Learning workstations that can be used during evening hours are also available during the transition period. On Mondays through Saturdays, students can study in the Emil Figge Library (287 workstations) until 10 p.m. The City Learning Space in Dortmund's city center is open until 10 p.m. all week. In the co-learning space on the North Campus, 310 workstations are available until 1 a.m. every day. During the evening and night hours, students can ask the security guards at campus to accompany them to the S-Bahn stop or to the parking lot.
It has long been a wish of the student body that the university might also offer a place to study in Dortmund’s city center. In particular, this is because there are no catering facilities on campus in the evenings and on weekends, and the lower frequency of public transport also makes the commute less convenient. TU Dortmund University has therefore rented an office building in the city center that can be used by students as a space to study. The City Learning Space in the former telecommunications building at Westentor (Westenhellweg 127) is within easy walking distance of Dortmund's main train station and offers 160 workstations.
Employees
Staff members can be found at all four UB locations as well as in the HyLeC (co-learning space, North Campus). Counseling services are offered in the Emil Figge Library and in the Sebrath Library (Sebrathweg 7). Offices of about 80 employees are located at Sebrathweg 7 and 9. Many services can also be accessed via video consultation.
New building
The new building is intended to become a central service, learning, and meeting place on campus. The library space will integrate all current University Library locations. The building will include approximately 1,500 learning workstations that support forms of both individual and collaborative learning. In addition to the continued strong trend towards digital media, there will be space for up to 1 million books. If the number of print media kept on site decreases in the future, the space can be converted. The building will also house a central service point for students and guests, as well as a cafeteria and the university bookstore. Administrative offices will be located on the upper floors. A large seminar and event room will be situated in the basement, where the Senate of TU Dortmund University can also meet.
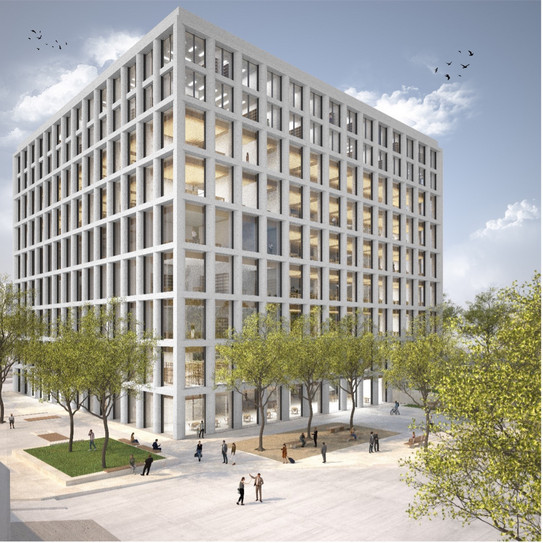
The new building is square and comprises a total of nine floors with a usable area of 15,000 m². The building will be accessed via two main entrances: One access will be directly at the level of the Mensa Bridge, another at the level of the S-Bahn stairways. The floor heights and window fronts are designed to make optimum use of daylight. The roof will also be covered in vegetation (green roof).
The new building is designed as an energy efficiency standard 40 building , which means that the facility consumes only 40 percent of the legally defined standard. Its heating sources include a heat pump, which is powered by electricity from a photovoltaic system and also uses geothermal energy. The floor heights and window fronts are designed to make optimal use of daylight. This allows the building to operate in a climate-friendly manner. In addition, the roof is covered in vegetation (green roof) and rainwater is collected.
Contact details and links
- University Library: Contact
- Corporate Center Construction and Facility Management: Frank Appelt


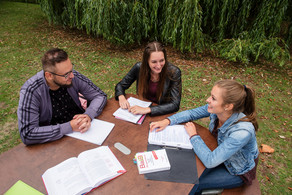
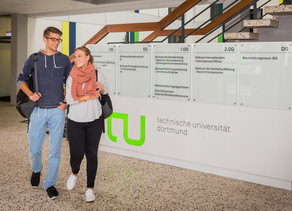
![[Translate to English:] Partner Four hands are holding the green logo of TU Dortmund University](/storages/tu_website/_processed_/1/d/csm_Partner_Nicole_Rechmann_KW_40b35bb3fd.jpg)
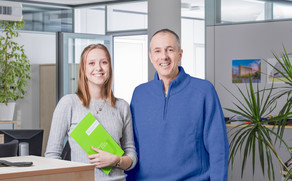
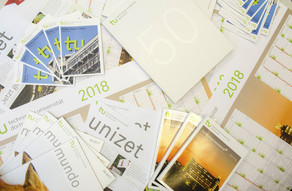
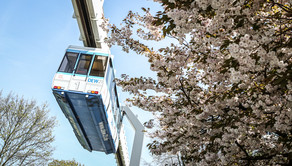
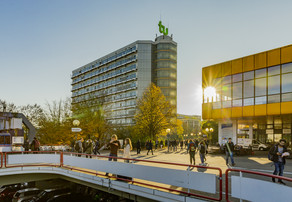
![[Translate to English:] Forschung An apparatus with tubes in a laboratory](/storages/tu_website/_processed_/0/c/csm_Forschung_Juergen_Huhn_cbd34afd6d.jpg)
![[Translate to English:] Studium Five students are sitting in a lecture hall. They are talking to each other.](/storages/tu_website/_processed_/c/9/csm_Studium_FelixSchmale_81d94adc86.jpg)
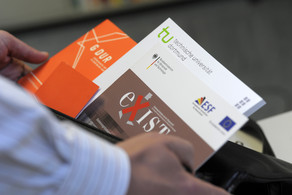
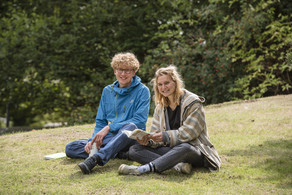
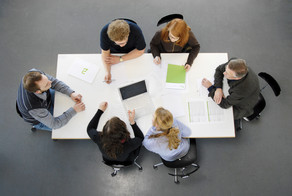
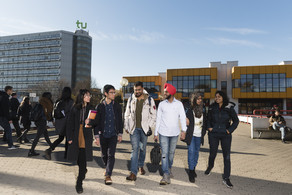

![[Translate to English:] [Translate to English:]](/storages/zentraler_bilderpool/_processed_/5/5/csm_Campus_Nord_Bibliothek_von_oben_92272e4e58.jpg)